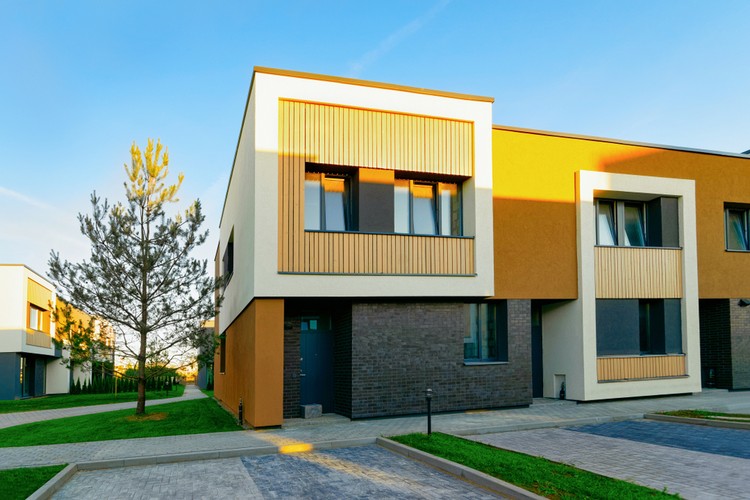Prefabricated Homes: Practical Guide for Homeowners
Prefabricated homes are factory-built dwellings delivered to a site in sections or modules. They offer an alternative to traditional on-site construction by shifting much of the work to controlled environments. This article explains what prefabricated homes are, how they are made and delivered, typical design and regulatory considerations in the UK, and practical points on maintenance and resale.

What are prefabricated homes?
Prefabricated homes (often called prefab or modular homes) are buildings whose major components are manufactured in a factory and then assembled on-site. Components range from panelised walls to complete volumetric modules with finishes and services already installed. This approach can shorten construction time, improve quality control, and reduce waste because manufacturing happens under consistent conditions. Prefabs include several types, such as modular, panelised, and kit homes, each offering different levels of off-site completion and on-site work.
How are they built and delivered?
Construction typically begins with a factory production line where frames, walls, floors and internal fittings are produced. Modules are fitted with insulation, wiring, plumbing and internal finishes before transportation. Delivery involves lifting modules onto prepared foundations and connecting utilities and finishes on-site. Logistics planning is central: access for large lorries and cranes, route permits, and timing windows matter. In the UK, coordination with local services and adherence to transport regulations is necessary to ensure safe delivery and minimise disruption during installation.
Materials, design and customization
Prefab manufacturers use timber, steel, cross-laminated timber (CLT), and lightweight concrete depending on design goals and regulatory requirements. Timber-framed modules are common in the UK for their thermal performance and speed of assembly, while steel frames can provide greater spans and durability. Customisation options vary: some suppliers offer fixed layouts and finishes, while others provide bespoke designs or full architectural services. Energy efficiency, airtightness, and sound insulation are important design considerations that influence material choices and costs.
Planning, permits and site preparation
Planning permission and building regulations approval are required for most prefab projects in the UK, although some small developments may fall under permitted development rights. Early engagement with the planning authority helps identify local constraints such as conservation areas or listed building considerations. Site preparation includes foundations suited to the module type, drainage, and connections to utilities. Groundworks must be scheduled so modules can be craned safely into place; unsuitable access or unexpected ground conditions can delay completion and increase cost.
Benefits and limitations
Prefabricated homes offer advantages including reduced on-site time, improved factory quality control, and potentially lower material waste. They can be well-suited to constrained sites or where local labour is scarce. Limitations include transport constraints for large modules, perceived resale value uncertainty in some markets, and the need for precise coordination between manufacturer, contractor and planners. Design freedom exists but may be limited by standardised module dimensions. Assessing local services, planning policies, and neighbours’ expectations helps determine whether a prefab approach fits a specific project.
Maintenance, sustainability and resale
Maintenance needs are similar to conventional homes and depend on materials and finishes. Regular checks of seals, roofs and external cladding help protect factory-made junctions between modules. Many prefab designs can achieve high energy efficiency and may integrate renewable systems such as heat pumps or PV panels; selecting durable, low-maintenance materials supports long-term sustainability. Regarding resale, market perception varies by area; properties built to recognised standards with robust warranties and clear documentation for planning and building compliance tend to retain value better. Proper documentation of construction details and warranties is useful for future buyers.
Prefabricated homes present a practical alternative to traditional construction, balancing speed, quality control and flexibility. Success depends on careful selection of manufacturer and materials, thorough planning for transport and site works, and consideration of local planning rules and market expectations. With appropriate preparation, prefab projects can deliver well-performing, cost-effective homes that meet contemporary energy and design standards.




